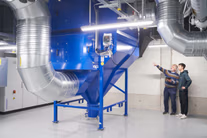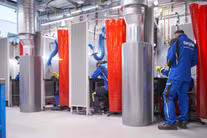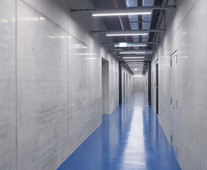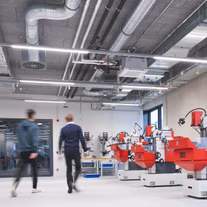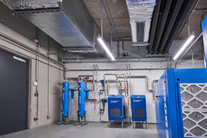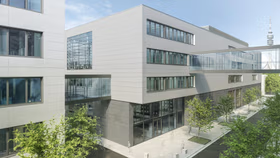
Client
Stadtwerke München
Project duration
2019 – 2024
Total Construction Costs (Building Services)
>6 Mio. €
Services (HOAI Phases 1–9)
Sanitary engineering
Heating technology
Ventilation technology
Cooling technology
Technical gases
Technical outside facilities
Special ventilation units
Welding gas exhaust
Training Center “Stadtwerke
München”, DE
A training center with high technical demands: We planned the entire supply engineering technolog – including ventilation systems, specialized exhaust systems, and central cooling supply for workshops and laboratories.
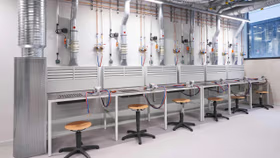
At the site of the Stadtwerke headquarters in Munich, the “Training Center of the Future” has been built – a state-of-the-art workshop and educational facility for around 200 instructors and apprentices. Spanning a gross floor area of approximately 17,500 m², the building includes workshops, classrooms, and offices. ITA engineering was responsible for the Building Services, with a focus on complex ventilation and supply systems.
The planning included heating, sanitary, ventilation and cooling technology as well as the technical exterior facilities. The building’s diverse usage posed specific requirements for the building services: it contains various office and recreation areas, kitchenette zones, locker rooms, WC facilities, and showers. In addition, it features 3D printing and training rooms as well as workshop zones equipped with numerous individual welding fume extraction units, a bending machine, and a plasma cutting system. The supply of compressed air and various technical gases was implemented across multiple floors.
A particular challenge for the site supervision was the extensive visible installation of the building services. Furthermore, there was the adjustment of the systems, taking into account the different operating modes in the workshop areas used at the same time.
